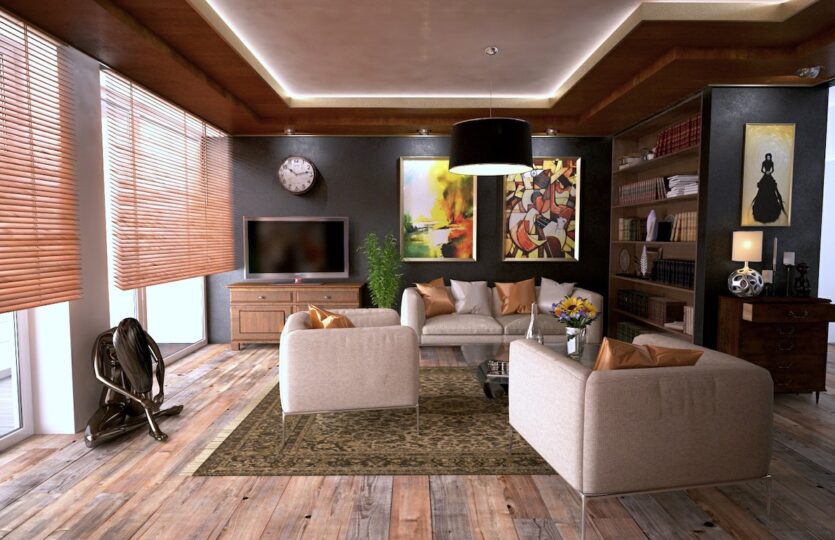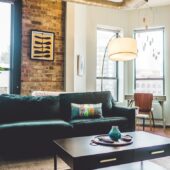Property Description
Découvrez le charme et le confort ultimes de cet appartement de 100m2 situé dans le quartier prisé de Limeté à Kinshasa. Avec ses 2 chambres spacieuses et son agencement élégant, cet appartement offre un espace de vie luxueux pour vous et votre famille.
Chaque détail de cet appartement a été soigneusement pensé pour créer une atmosphère de luxe et de confort. Les finitions haut de gamme, les matériaux de qualité et les équipements modernes ajoutent une touche d’élégance à chaque pièce.
Property Id: 668
Price: 150 $ / mois
Property Size: 150 m2
Property Lot Size: 6,000 m2
Rooms: 2
Bedrooms: 2
Bathrooms: 1
Année De Construction: 2015
Garages: yes
Taille Du Garage : 2 cars
Disponible: 2018-02-28
Basement: full
Matériau Extérieur: brick & mortar
Toiture: solar panels
Type De Structure: brick
Nombre D'étages: 3
attic
gas heat
ocean view
wine cellar
basketball court
gym
pound
fireplace
lake view
pool
back yard
front yard
fenced yard
sprinklers
washer and dryer
deck
balcony
laundry
private space
recreation
Roof Deck
Plan A
size: 1300 m2
rooms: 3
baths: 3
price: 40,000 $
In architecture and building engineering, a floor plan is a drawing to scale, showing a view from above, of the relationships between rooms, spaces and other physical features at one level of a structure. Dimensions are usually drawn between the walls to specify room sizes and wall lengths.
Plan B
size: 3500 m2
rooms: 3
baths: 2
price: 500,000 $
In architecture and building engineering, a floor plan is a drawing to scale, showing a view from above, of the relationships between rooms, spaces and other physical features at one level of a structure. Dimensions are usually drawn between the walls to specify room sizes and wall lengths.
Plan C
size: 5000 m2
rooms: 7
baths: 6
price: 8,000 $
In architecture and building engineering, a floor plan is a drawing to scale, showing a view from above, of the relationships between rooms, spaces and other physical features at one level of a structure. Dimensions are usually drawn between the walls to specify room sizes and wall lengths.














